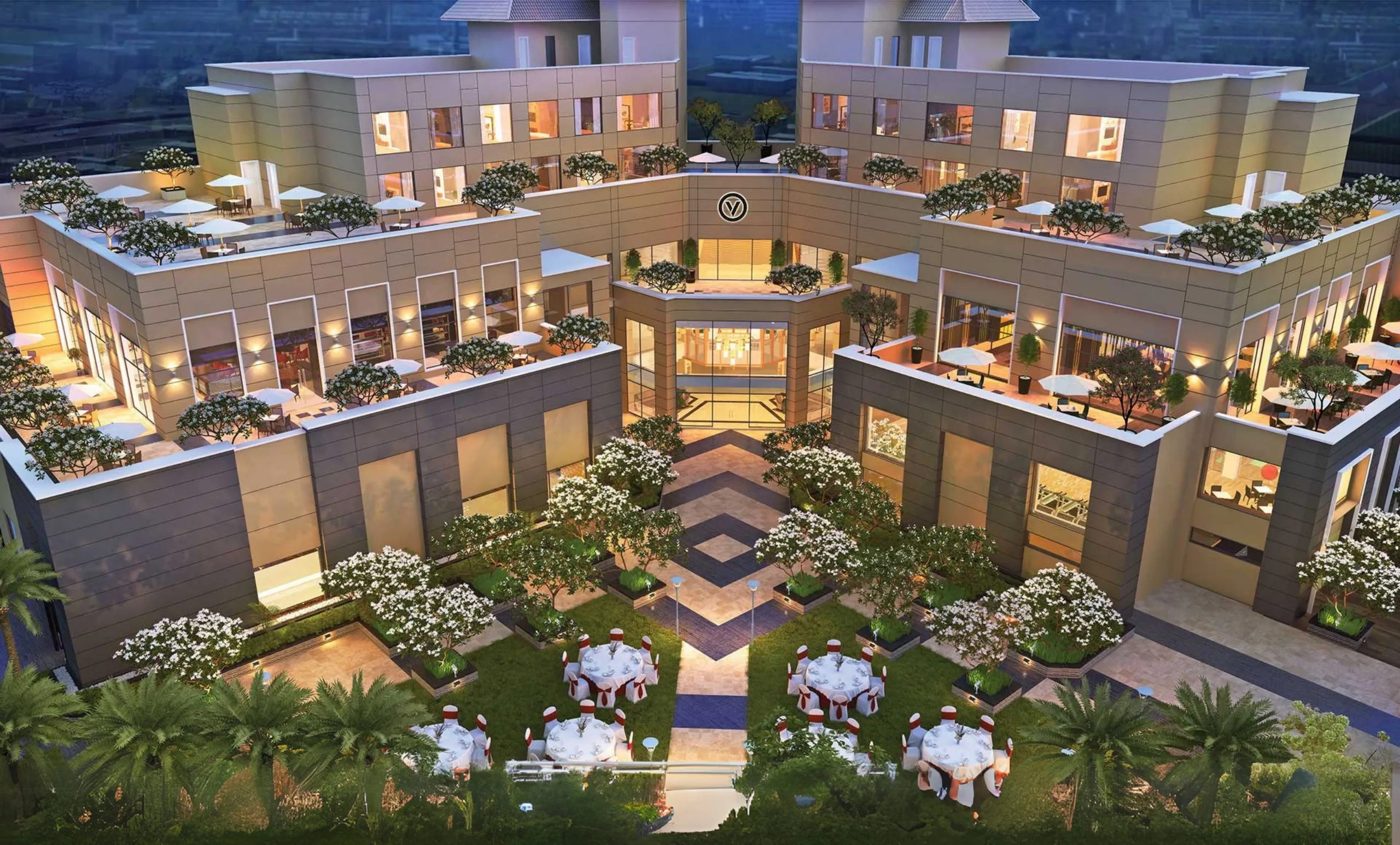Menu

Gurugram, Haryana
Located in the heart of Gurugram, Vipul Club & Angsana Spa is envisioned as a refined urban retreat that blends wellness, leisure, and contemporary design. The design fuses modern architecture with serene spatial planning to offer a premium wellness and recreational experience.
The design emphasizes spatial fluidity and natural light, with open-plan lounges, landscaped courtyards, and water features that create a calming atmosphere. The spa and wellness zones are designed with a minimalist aesthetic, using natural materials and soft textures to evoke serenity. The club’s social and recreational areas are planned for versatility, offering elegant settings for both intimate gatherings and large events.